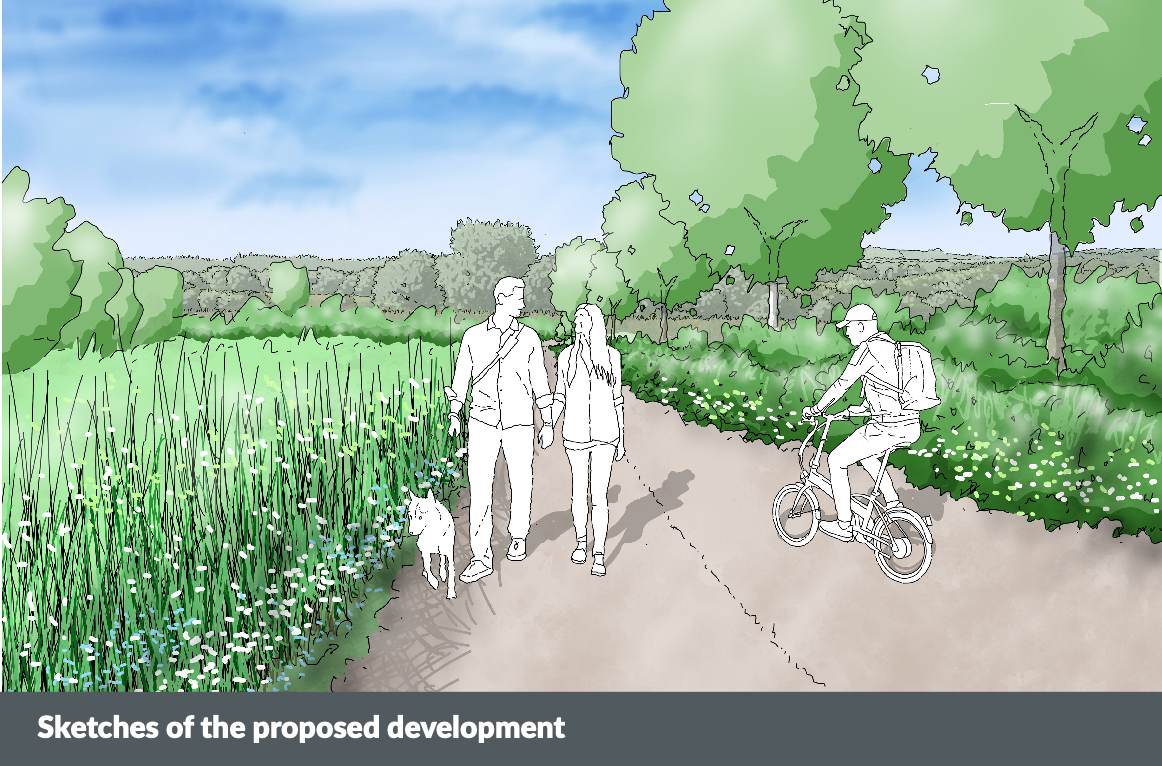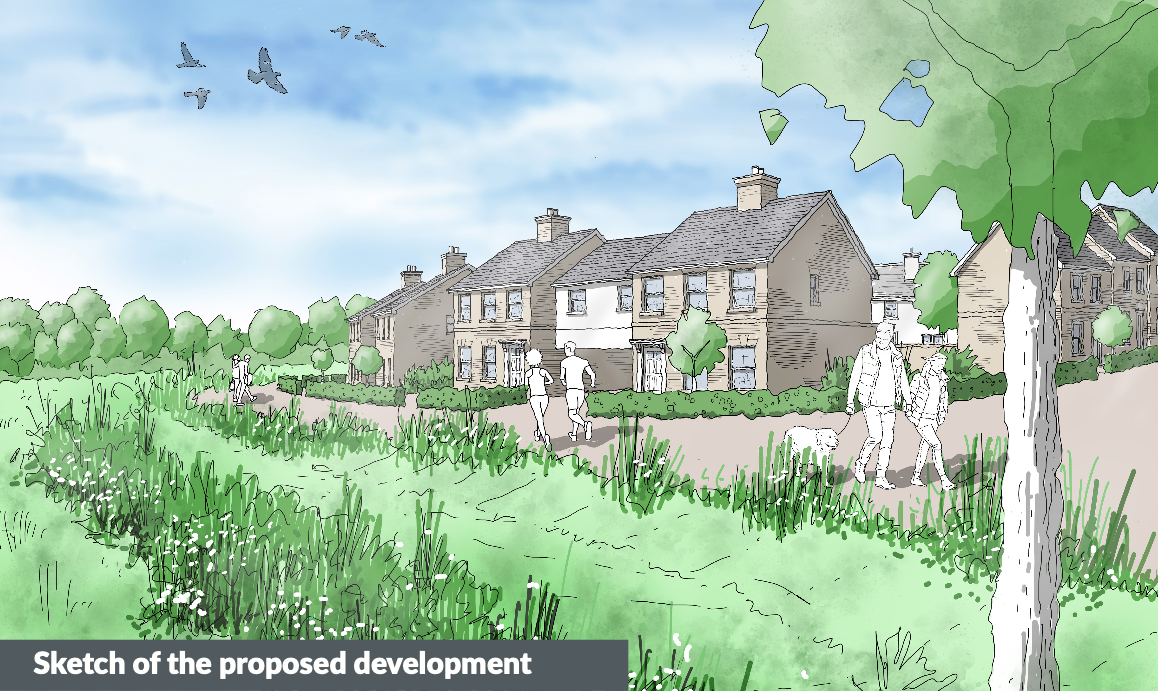Design Proposals
We have carefully listened to the comments during the previous stages and have used this feedback to inform and guide this revised Pennyfeathers scheme. While there is a significant amount of data already compiled for the site, presenting both opportunities and constraints, we felt it was important to approach the revised scheme with a fresh perspective and starting with a clean sheet of paper has allowed us to explore new ideas and challenge the whole team to ensure that the new design responds positively to previous concerns, incorporates up-to-date policies and guidelines and reflects local aspirations.
The revised scheme will use a hybrid planning application process. The first phase will be detailed, while subsequent phases will be presented in outline, with detailed matters addressed as those phases progress. The development is expected to take ten to twelve years to complete.
Detailed Phase:
Changes to Great Preston Road, Smallbrook Lane, Brading Road, and Bullen Road, along with other associated highway and access amendments;
Cycle and pedestrian infrastructure;
Open space and biodiversity provision, with associated landscaping and fencing details;
Services including electric, gas, water, and foul and surface water drainage;
Erection of 108 new homes, of which up to 35% will be affordable, with associated access and parking;
Erection of a commercial area in the northeast containing a supermarket, a hot food and drink takeaway, a hotel with up to 81 bedrooms, and associated access and parking.
Outline Portion:
• Pedestrian access to Smallbrook Station;
• New highway infrastructure, with associated internal access routes, cycle and pedestrian paths, including a bridge over the railway;
• Drainage, utilities, and other associated infrastructure;
• Formal and informal open space, parks, and further biodiversity provision;
• Erection of up to 727 homes, with up to 35% of the overall development being Affordable Homes;
• Construction of up to 70 units for care or extra care living; • Erection of commercial space in the southeast.
The council has reconfirmed that they do not require a school or school land. Instead payments towards education will be made via a legal agreement in line with planning policy.
Following reservations raised by the planning committee about the previously proposed energy centre, we have moved away from that approach, however, sustainability remains a key factor in our design ethos. We now propose using a mix of solar photovoltaic (PV) and thermal panels, coupled with heat pumps, as our sustainable energy strategy.
Building Regulations continue to drive change in the industry, enforcing strict controls on sustainable building practices. Building efficiency via the Energy Performance Certificate (EPC) is now the mandatory framework required to ensure new buildings meet the standards for sourcing sustainable materials, green energy and water saving.
The technology for sustainable energy and building insulation is continually evolving, and given that this development will take ten to twelve years to complete, we feel it is important to maintain flexibility in the energy strategy to allow new technologies to be incorporated as they become available.
Allowing building regulations, rather than planning conditions of planning legal agreements, to govern the inclusion of sustainable technology will ensure that the properties will have the flexibility to continue to meet or better the required standards.
Each house and apartment will be analysed for its energy requirements, using sustainably sourced materials and modern construction methods to ensure a high level of insulation and efficiency. A calculation is made to ensure that a proportion of the total energy requirement of the property is provided by sustainable energy. Where possible, accommodation layouts and architecture will be orientated to maximise natural daylight for lighting and heating.
The previously proposed scheme included a community centre with a polyclinic as a flexible-use building and an adjacent small multi- use games area (MUGA) for activities like five-a-side football or basketball.
We intend to set aside space to deliver community facilities and are open to considering various uses. Suggestions received to date include a community hall, dentist, health hub (polyclinic), or sports facilities. We welcome your feedback on what you would like to see provided.
A concern raised by the planning committee was the perception that the proposed school and community centre did not connect with the existing fabric of Ryde. The revised scheme has reconsidered not only how the Pennyfeathers development connects and improves the existing highway, bridleways and public footpaths but also other approved local schemes, such as Rosemary Vineyard and the extension to Ryde Business Park.
The travel desire lines have created the skeleton framework from which the overall highway design has been taken forward, with the new footpaths and dedicated cycle paths interwoven at the outset into overall infrastructure to create safe and convenient routes for existing and new Ryde residents. The inclusion of such an extensive network of cycleways and footpaths will help provide a credible, sustainable alternative to cars.
New bus stops will be made available adjacent to the proposed supermarket while bus stops along Brading Road and Great Preston Road will also continue to serve and link the proposal with the existing Ryde town.
Smallbrook Junction is currently only accessible via steam or electric train, there is no external pedestrian access to the platforms. Talks are well underway to enable the provision of pedestrian access to the platforms.
Vehicular and cycle parking will play their part in the success of the development. Convenient cycle parking will be provided for every property, which when coupled with an excellent cycle network,
will help encourage residents to choose cycling over the use of
a car. Vehicular parking continues to be an issue for all modern developments, too much parking results in the hard landscaping and parked cars dominating the architecture and soft landscaping which can turn an otherwise beautiful development into a concrete jungle.
Conversely, too little parking can also result in cars and vans dominating the public realm through on-street parking, which often leads to cars and vans parking across public verges and blocking public footpaths.
The design team are working to ensure the correct balance is struck to ensure ample parking is provided without dominating the urban environment.
The proposals will adhere to council parking standards and will provide appropriate electric car charging. The scheme will use different parking strategies to mix the way in which parking is provided throughout the scheme. This will help ensure the plans deliver a vibrant, interesting place to live and work.
The revised scheme has improved the green corridor along the Monktonmead valley that not only provides, well-connected, beautiful public open space but exemplary habitat for the Bechstein’s bats and other local wildlife.
Following the public consultation on the previous planning applications, the general census was that, while Pennyfeathers will need to create its own identity and sense of place, the development should also reflect some of the original Ryde vernacular to help tie the development to the neighbouring residential areas.
Ryde architecture, having evolved over hundreds of years, has a huge variation of architectural styles. However, much of the historic domestic architecture is derived from the Regency and Victorian period. The previous application lent toward a traditional and more faithful Regency architectural influence. This proposal still intends to be influenced by the Regency and Victorian vernacular, but rather than faithfully recreate historic details, the scheme will be of its own time, with a modern interpretation of those styles.
Slopes and vistas are very much part of the Ryde experience, and Pennyfeathers maintains that ethos with buildings that step down the hill to minimise retaining walls while framing important long views.
There will be a mix of dwelling sizes incorporating one, two, three and four bedroom properties on the development. The quantum of how many of each of the sizes of dwellings will reflect the local housing need and affordable housing requirements.
The use of roof space within pitched roofs is critical to maximise accommodation without increasing building footprint. Flat roofs, with careful screening, can also deliver high-quality and very important private amenity space.
The two properties on either side of Marlborough Road, north of Westridge Cross, have fallen into disrepair. The landowners recognise that these dwellings are a cause of concern and nuisance to the local residents and have taken action to address the issue.
Due to company ownership, the sales process has been prolonged, but the dwellings are now in the final stages of the sales process. The properties are being sold to two families who wish to bring the properties back into use as quickly as possible. It is hoped that the sale will be completed in the coming months.
The current feedback period following the recent engagement event ended on 26th July 2024







